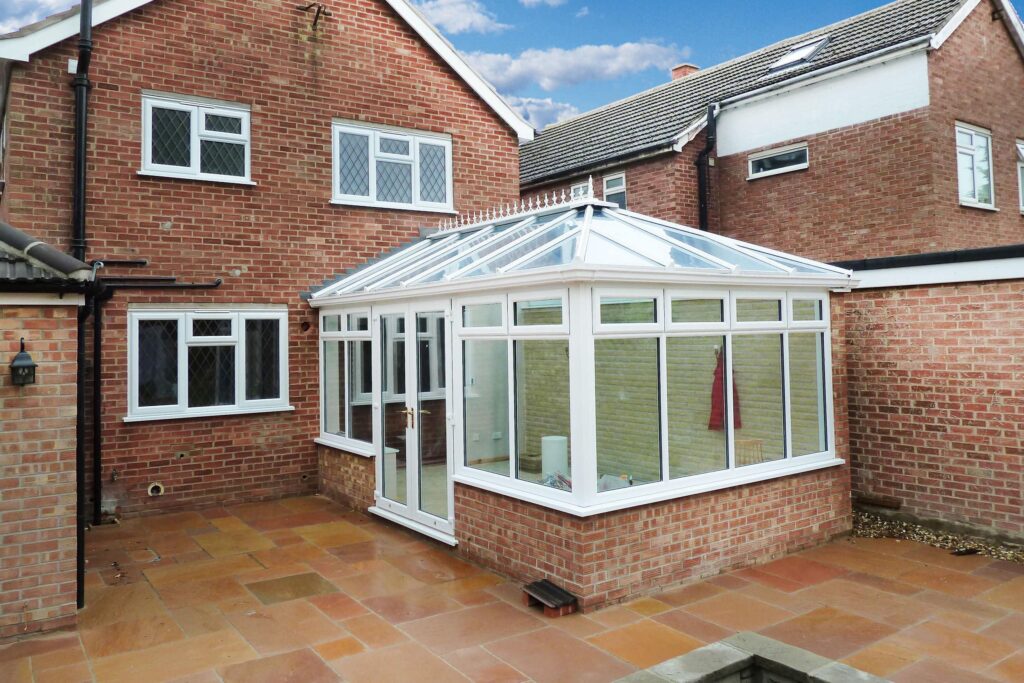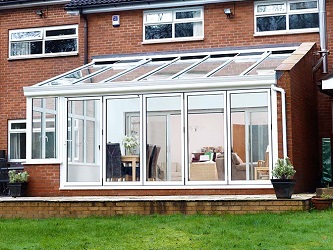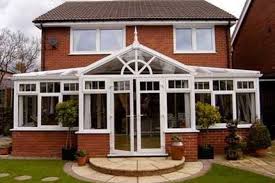

Menu



A conservatory is essentially just an extra room or small building that’s attached to the main house on one side. The walls and roof of a conservatory are made from glass, with a frame typically made from uPVC, aluminium or wood. It’s this large amount of glass which makes the conservatory stand out from a traditional extension, which would usually be larger and built predominantly from brick. To qualify as a conservatory, a building must have at least 50% of its side walls glazed and at least 75% of its roof made from a translucent material. Conservatories first originated in the 17th century as a way for wealthy landowners to grow citrus fruits such as oranges and lemons. They reached the height of popularity in the 19th century, as a boom in glass production and methods meant it was much easier and cheaper for conservatories to be produced. There was also a glass tax in place in England until 1845 based on weight, which meant that many glass panes were very thin and not suitable for constructing a conservatory. Once this tax was lifted, it was much more affordable to use the amount of glass necessary for a high-quality conservatory.
A Victorian-style conservatory has a ridged roof and a multi-faceted end wall creating an elegant rounded effect.Don’t be put off by the name if you’re looking for a more modern conservatory, as a Victorian-style can look just as chic in both contemporary and traditional homes. Victorian conservatories are characterised by a wide bay facade, a detailed ridge and a steep roof. They’re usually constructed in one of two primary styles; one with three larger windows and an angled facade, or one with five or more large windows with more rounded edges. The latter tends to be more expensive but it does offer a very popular and stylish look.


Edwardian conservatories have a ridged roof combined with a rectangular base, giving the classical feel of the Victorian design, but with greater available space..This style of conservatory is similar to the Victorian design, but a flat front and square walls offer more space than the Victorian counterpart. Edwardian conservatories also have a high roof and are easy to build, offering a fantastic versatile option for many different types of home. Edwardian conservatories can also include decorative finials, crestings and finishes if you’re looking for a more opulent design.
A lean-to conservatory, sometimes known as Mediterranean or sun-room is the simplest design. The conservatory is a single-sloped roof with the longer wall adjoined to the house. It is also a useful style for fitting into a corner area..Don’t be put off by the name if you’re looking for a more modern conservatory, as a Victorian-style can look just as chic in both contemporary and traditional homes. Victorian conservatories are characterised by a wide bay facade, a detailed ridge and a steep roof. They’re usually constructed in one of two primary styles; one with three larger windows and an angled facade, or one with five or more large windows with more rounded edges. The latter tends to be more expensive but it does offer a very popular and stylish look.


P-shaped conservatories combine any of the above and the choices take on a massive scope. The options allow for a conservatory to be attached to almost any home.This type of conservatory mixes a lean-to shape with an Edwardian or Victorian design to create a ‘P’ shape. Combining two conservatory styles creates a much larger space and allows you to use your conservatory as an extra area for entertaining or large gatherings.
There is always the option of an orangery. The classic orangery uses a parapet wall and solid corner construction. This provides a more traditional design with all the benefits of a modern conservatory. An orangery is technically not a conservatory but can be classed as something halfway between a conservatory and an extension. It’s a popular option for people looking for added privacy, or if you want an area that could be used as a study or space for guests to stay. Orangeries include brickwork and tend to be more substantial than a traditional glass conservatory, but modern techniques mean that they can also include a large proportion of glass if you wish.


A gable-fronted conservatory is based around a square or rectangular floor plan, with a roof that resembles the gable end of a house (hence the name!). This shape is designed to make the most of the indoor space and the high roof maximises the amount of natural light flooding in. Gable conservatories are often described as having a church-like style, so look best next to similar style properties or larger homes.
Due to the impact of Covid-19 we are currently operating with a very limited team of contact centre staff, sales teams and installers for conservatories. As a result we are suffering with delays in returning calls for conservatory appointment, but please bear with us and we will be in touch as soon as we are back up to speed.
Planning permission is not necessary for all conservatories. Adding a conservatory can be allowed under “permitted development” rules. That said, we always recommend you check whether full planning permission is required. Not only will this give you total peace of mind, but save you a great deal of money. Failure to check could be an expensive mistake should local authorities decide a conservatory was built illegally and it would need to then be removed.
An Orangery is defined as a brick structure with large windows a flat roof and a glass lantern. A conservatory is a glass structure with a brick base and a pitched roof comprising of over 75% glass.
Without the correct footings a conservatory could start to shift or move which will start to pull the structure out of shape and reduce its weather tightness. For a single storey conservatory or extension you will need foundations to be between 1000mm and 1500mm in depth.
Kitchen conservatories are increasingly becoming the most wanted extensions, as the demands of open plan living continue to grow. A kitchen conservatory must be well ventilated to ensure heat from cooking or appliances can escape. As with all extensions, you must comply with UK building regulations and check whether planning permission will be required.